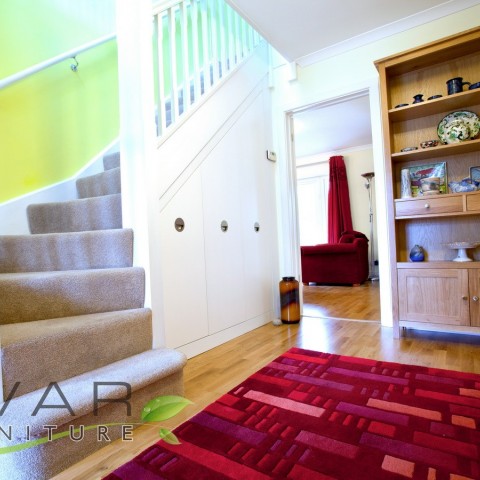Under Stairs Storage Ideas / Gallery 7
Gallery
Case Study
Project:
Under Stairs Storage
Client:
Elizabeth
Location:
Fleet, Hampshire
Kevin’s Grove, GU51
Description:
Supplied and Fitted three door angled storage unit. Flush modern style design, with satin finish recessed half-moon handles. Height 2400mm, width 1650mm and depth 790mm.
Externally have two pull out units and one angled door unit. 180mm flush scribe on right hand side.
Internally, 1st pull out has 350mm space between shelves, 2nd pull out has 480mm space between base and first shelf, then 350mm space between other shelves.
3rd Door section is reduced depth because of pipes at back. It has high line fixed shelf with hanging rail below for coat storage. Cut out in carcass on right hand side for access to electric fuse board. With access panel below with viewing slot for electric meter.











